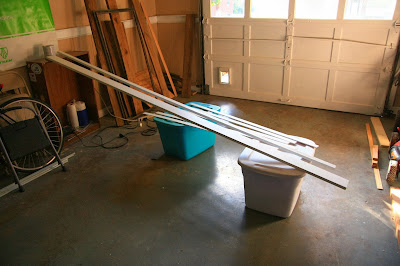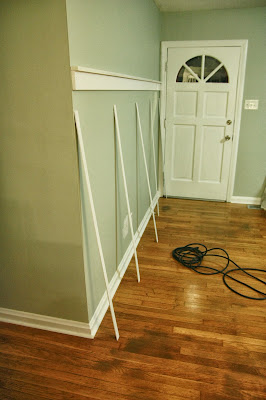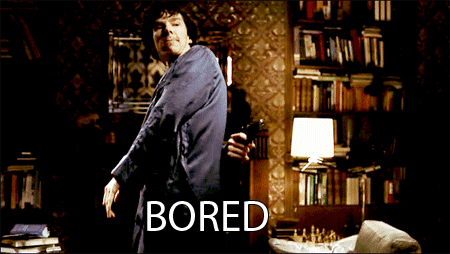I've seen floor mirrors everywhere that would be a good fit for the space, but they are all expensive. The cheapest I've seen have been in the $80-$120 range. This one is from Pottery Barn and it makes me drool a little.
I didn't give it any fancy angled joints because I wanted to keep it simple and a bit rustic. I just measured the sides of the mirror and cut those pieces, then I measured the entire width of what would be the finished mirror and cut the top and bottom pieces.
I then laid all of the pieces down on the floor without the mirror to attach them.
I then laid all of the pieces down on the floor without the mirror to attach them.
I used some 3in. mending plates that I got from Home Depot and attached them so that the joints would be aligned. After screwing them together, I placed the mirror on the frame (while it was still upside-down) and used some scrap wood to help brace it and keep it in place.
I would recommend predrilling the holes in the scrap wood, just so they don't split. Then butt them against the mirror (once it's aligned to the hole in the frame) and screw them in. Once this is done, double check that they are holding the mirror straight.
This was when I started to get excited. It's working! It's working! One more assembly step, though. Place the entire thing face down one more time. Take ribbon and staple it so that it braces the mirror to the frame. I think I am actually going to replace the ribbon with some screws and washers (that will actually hold the weight of the mirror) in the future, but for right now, this actually works really well.
It's amazing how much more finished it looks with the darker color. I really love how it brings out the character in the wood as well. I finished the entire frame (remembering to get inside the edge, the tops, bottoms, and sides) and let it dry really well. I then took some mineral spirits and a paper towel and cleaned off any of the stain that got on the mirror itself.
When all was said and done, it was super spiffy. The bees knees. Super duper. The cat's pajamas. Much better than the one we had in the space before.
This was when I started to get excited. It's working! It's working! One more assembly step, though. Place the entire thing face down one more time. Take ribbon and staple it so that it braces the mirror to the frame. I think I am actually going to replace the ribbon with some screws and washers (that will actually hold the weight of the mirror) in the future, but for right now, this actually works really well.
Then, I used 80 grit sandpaper and gave the whole thing a good once over. This wood has been well weathered, so this step was mostly just to get the burs and loose pieces off of the frame. I didn't want to make it completely smooth, though, because I liked the texture.
I set the whole thing against the garage door and then got ready to stain. We used the same Dark Walnut stain that we used for the house numbers. It's a little tiny pot of it that I got years ago from Lowes on the cheap. It seems to last for-ev-er!
I used a cloth and a paint brush for application. Usually, you're supposed to use a cloth and a foam brush, but I didn't have one on hand. I did have an old paint brush, though, and it really helped get it in the cracks and crevasses. The clothe helps work the stain in evenly so you don't have some oddly darker regions than others on your surface. When I have halfway through, it looked like this.I set the whole thing against the garage door and then got ready to stain. We used the same Dark Walnut stain that we used for the house numbers. It's a little tiny pot of it that I got years ago from Lowes on the cheap. It seems to last for-ev-er!
It's amazing how much more finished it looks with the darker color. I really love how it brings out the character in the wood as well. I finished the entire frame (remembering to get inside the edge, the tops, bottoms, and sides) and let it dry really well. I then took some mineral spirits and a paper towel and cleaned off any of the stain that got on the mirror itself.
When all was said and done, it was super spiffy. The bees knees. Super duper. The cat's pajamas. Much better than the one we had in the space before.
It was really easy! I would recommend anyone who wants a look like this, has a saw, and two hours on their hands to knock this one out. It really helps anchor a space, especially since it doesn't even hang. It's a LEAN mean mirrorin' machine! Oh, and did I mention that the entire project cost me $6? WHAT WHAT?!
So that's the story on how to go from this to this.
So that's the story on how to go from this to this.























































